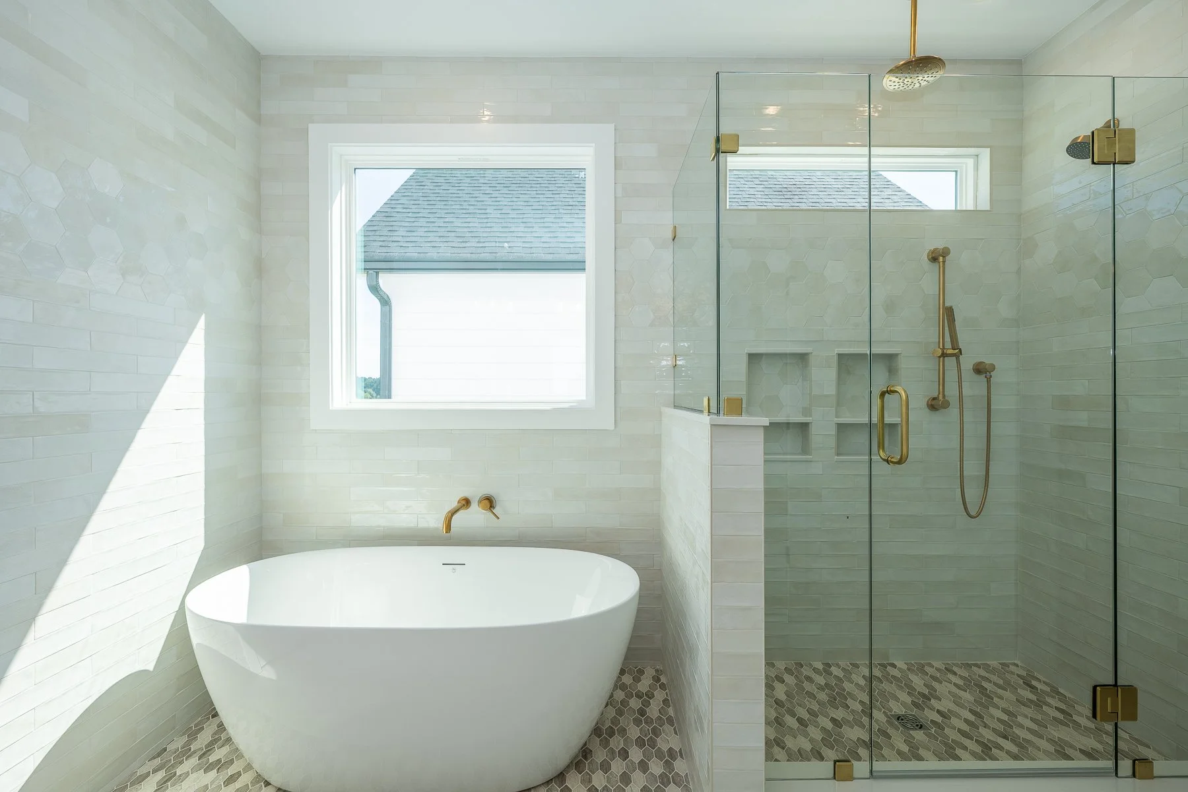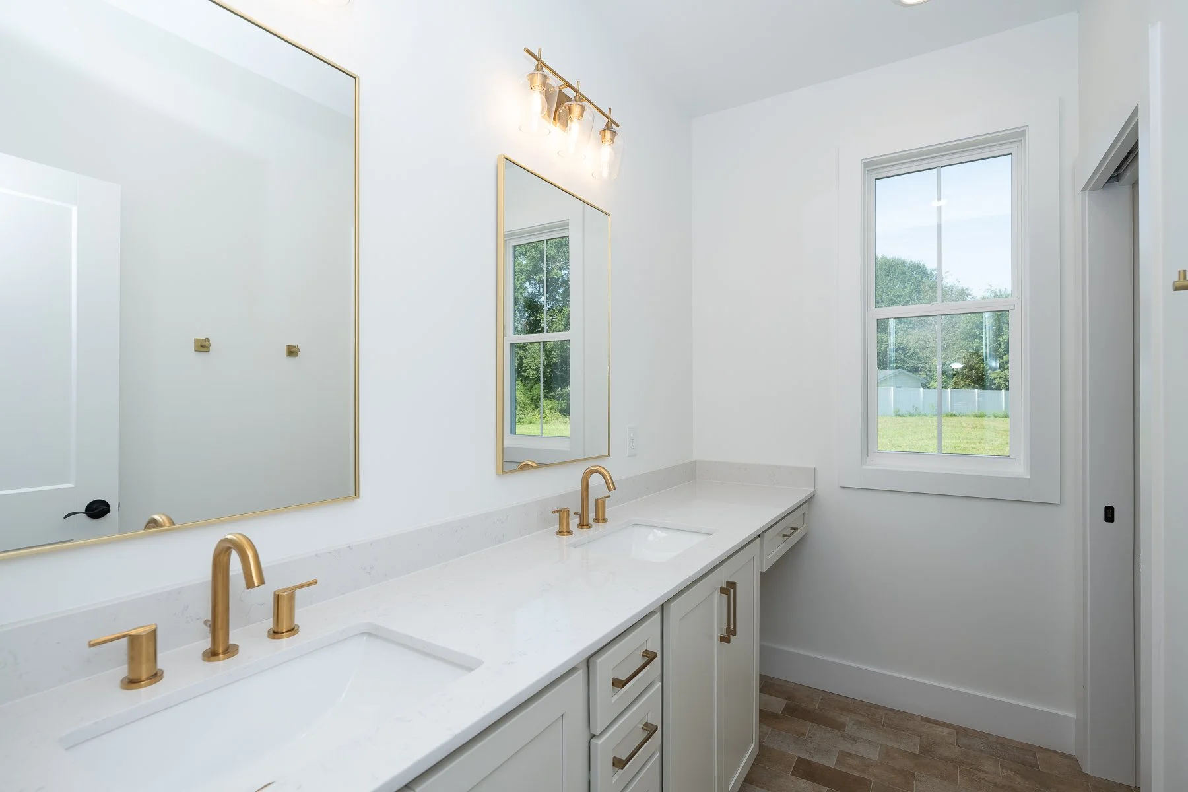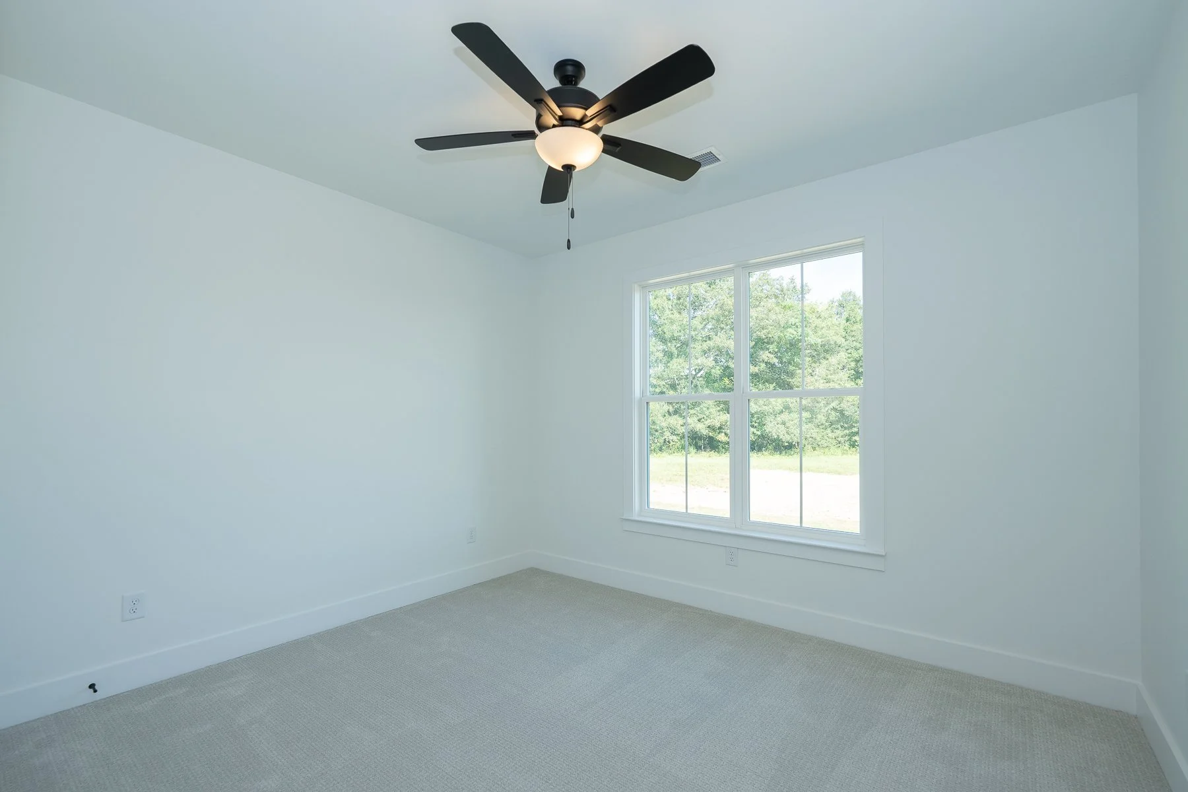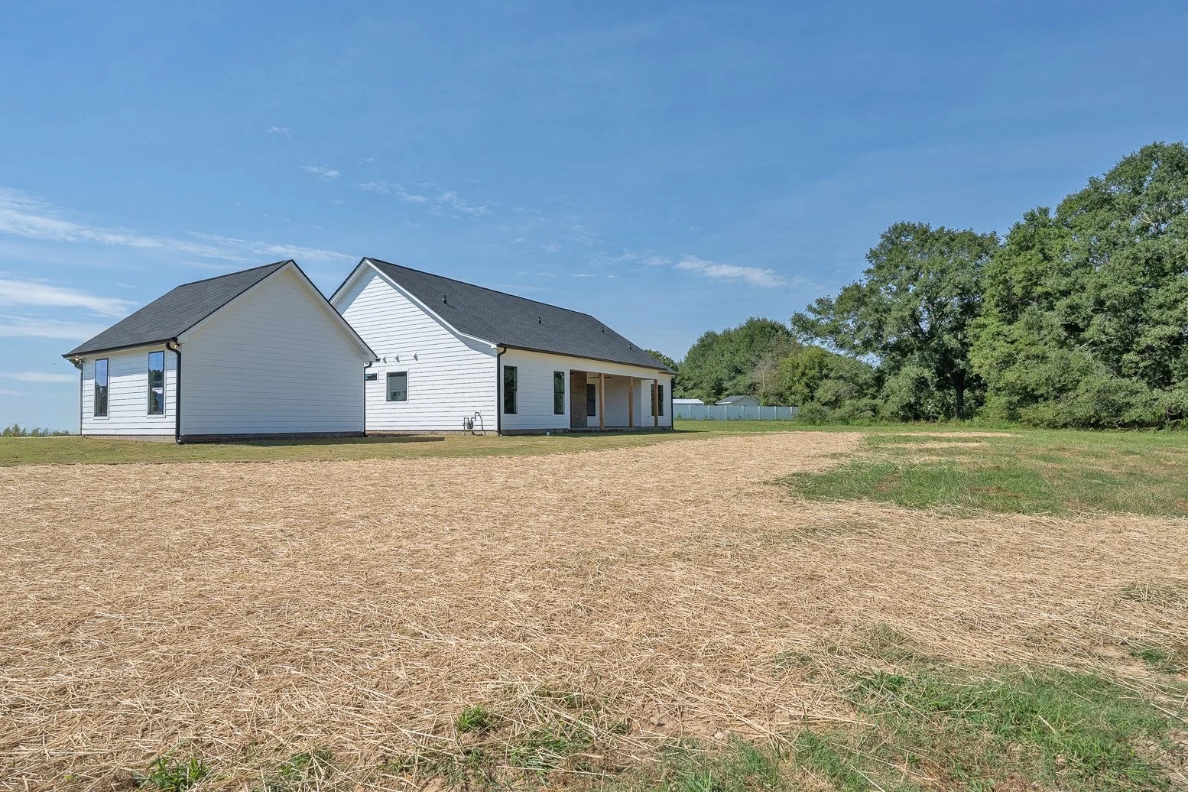The Annelise
Our most sought-after and sleek design, offering a comfortable three-bedroom, two-and-a-half-bathroom ranch-style farmhouse with a total living area of 1,922 square feet. Upon entry, the living area features impressive 11-foot ceilings extending through both the family and dining rooms. Adjacent to the living area is a well-appointed kitchen meant for culinary enthusiast, featuring a large central island, ample cabinetry, and a generous butler’s pantry equipped with a sink. Located beyond the kitchen to the left, the primary suite is thoughtfully designed to promote rest and relaxation. The connected primary bathroom features dual sinks, a freestanding soaking tub, a tiled shower, and a private toilet room. Additionally, the walk-in closet offers direct access from both the bathroom and the laundry room, ensuring convenience for the homeowner. Garage access and a half bathroom are positioned to the right of the kitchen. On the opposite side of the residence, two additional bedrooms share another full bathroom equipped with double sinks, an appointed vanity area, as well as a separated tile shower and toilet space with its own door for optional privacy. An expansive covered back porch completes the home, offering a perfect area for grilling, hosting gatherings, or simply enjoying warm, southern summer nights surrounded by family.

































