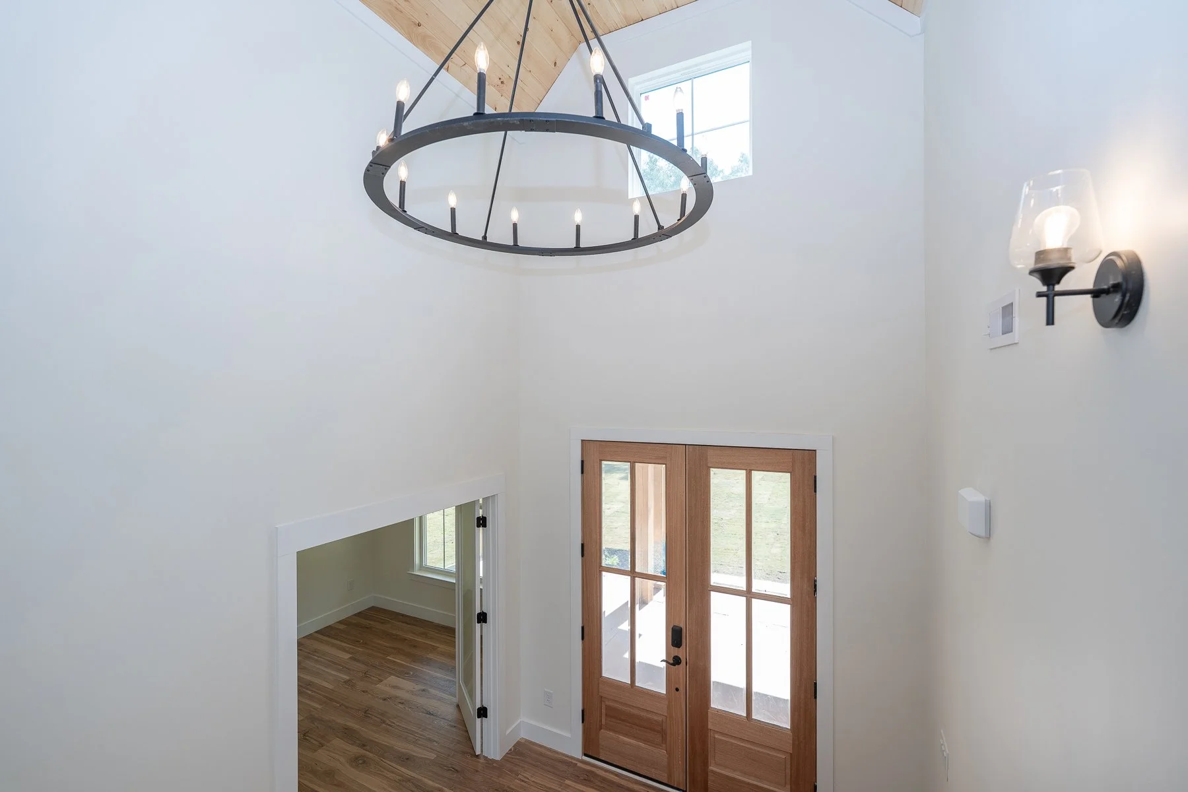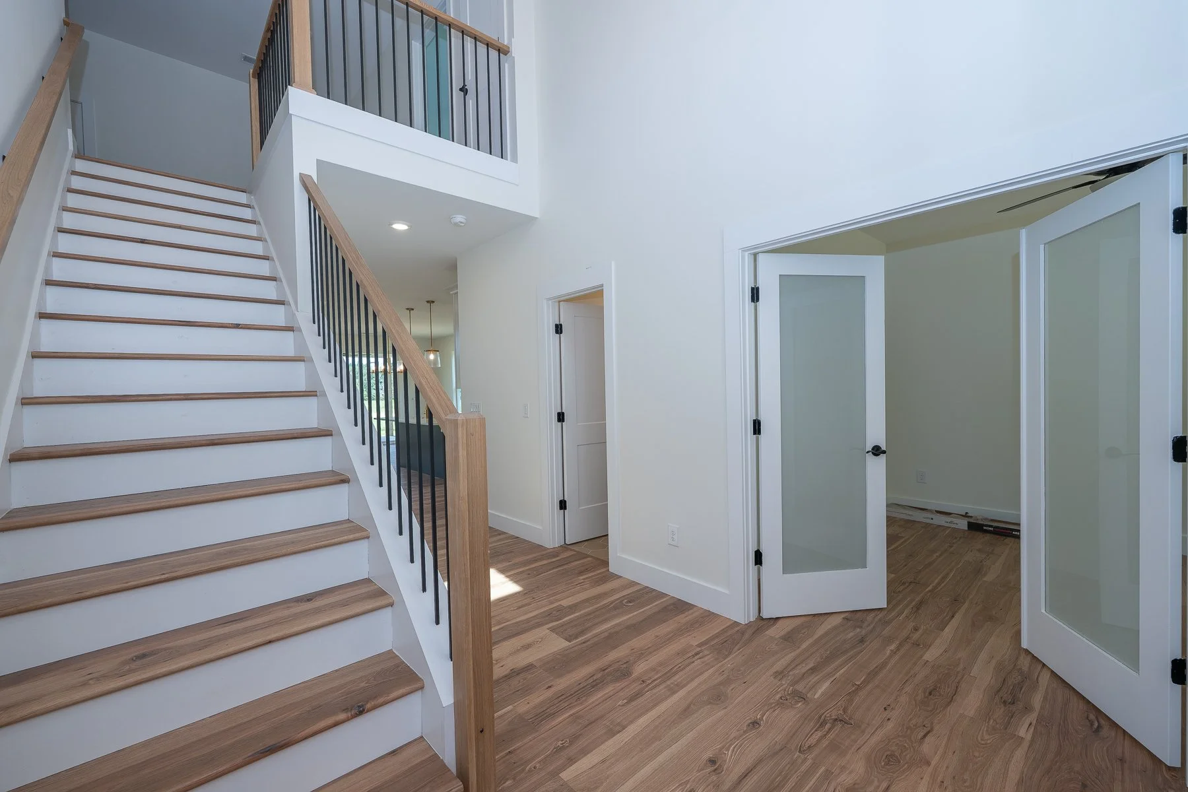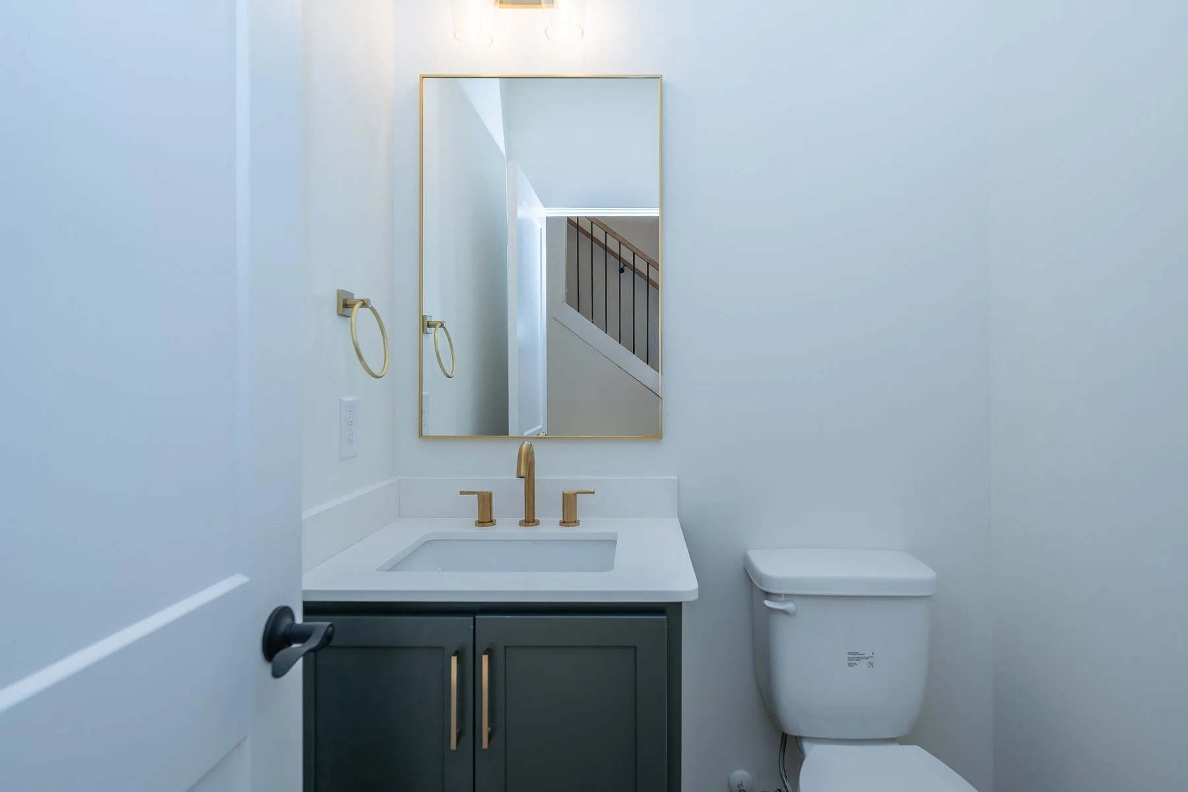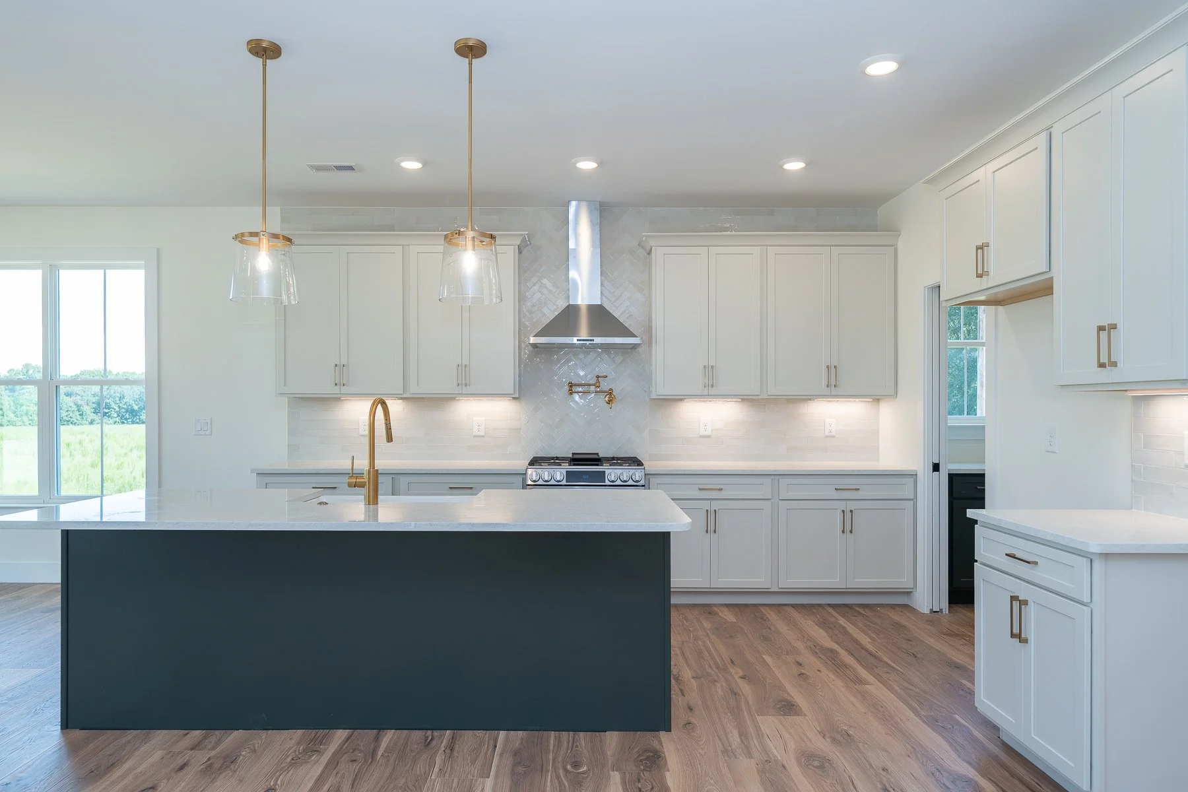The Kydan
This beautiful four bedroom, two-and-a-half-bathroom split floor house plan blends farmhouse charm with functionality and offers 2,255 sq. ft of total living space. Stepping on the wide front porch, double doors welcome you into a two-story entryway. Immediately to your right is a versatile space that can serve as either a study or a fourth bedroom, conveniently located near a half bath. To your left, a staircase leads to the second floor. Beyond the stairs, the home opens into a spacious and inviting living area. The kitchen sits to the right and is perfect for entertaining. It features a long island, ample cabinet and countertop space, and a walk-in pantry for extra storage. Adjacent to the kitchen is a casual dining room and sliding doors that lead to a covered, screened patio space, with an attached porch. Across from the dining room, the sizeable family room serves as the heart of the home. It features a floor-to-ceiling fireplace flanked by built-in cabinets and is illuminated by three large windows. The primary suite is also located on the main floor. It boasts a stunning spa-like bathroom with a free-standing tub, double vanities, and a private toilet room, as well as a spacious walk-in closet. Access to the laundry room from the primary bath offers convenient ease for the homeowner. Past the laundry room, you'll find a linen closet and the entryway from the two-car garage. Directly up the stairs, you're met with a cozy loft area that can be used as a playroom, home office, or other flex space. To the right, bedroom two is alongside a small linen closet and open railing overlooking the two-story entryway, while to the left, you'll find the shared second full bathroom and bedroom three.













































